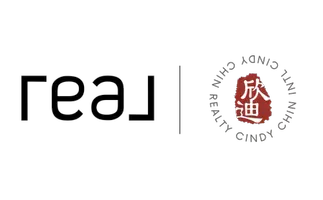$790,000
$779,900
1.3%For more information regarding the value of a property, please contact us for a free consultation.
1152 Blossom Hill DR Corona, CA 92878
4 Beds
3 Baths
1,674 SqFt
Key Details
Sold Price $790,000
Property Type Single Family Home
Sub Type Single Family Residence
Listing Status Sold
Purchase Type For Sale
Square Footage 1,674 sqft
Price per Sqft $471
MLS Listing ID IG25182313
Sold Date 09/30/25
Bedrooms 4
Full Baths 1
Half Baths 1
Three Quarter Bath 1
Construction Status Updated/Remodeled
HOA Y/N No
Year Built 1984
Lot Size 6,534 Sqft
Property Sub-Type Single Family Residence
Property Description
Welcome to 1152 Blossom Hill Dr., Corona, CA – This beautifully updated 4-bedroom, 3-bath home offers the perfect blend of style, comfort, and functionality. Enjoy the convenience of a downstairs bedroom, ideal for guests or multigenerational living. The modernized kitchen and tastefully upgraded bathrooms create a fresh, move-in-ready feel, while the hard-lined coffee bar adds a touch of everyday luxury. Equipped with a tankless water heater, water softener, and thoughtful upgrades throughout, this home is designed for both efficiency and comfort. Step outside into your entertainer's backyard, where gatherings and relaxation come naturally. Located in a desirable Corona neighborhood, this property offers close proximity to shopping, dining, and convenient freeway access - perfect for commuters. Combining modern amenities with a warm, welcoming atmosphere—this home is ready for you to call your own.
Location
State CA
County Riverside
Area 248 - Corona
Rooms
Other Rooms Shed(s)
Main Level Bedrooms 1
Interior
Interior Features Ceiling Fan(s), Crown Molding, Separate/Formal Dining Room, Eat-in Kitchen, Granite Counters, Quartz Counters, Recessed Lighting, Storage, Bedroom on Main Level, Primary Suite
Heating Central
Cooling Central Air
Flooring Carpet, Laminate
Fireplaces Type Living Room
Fireplace Yes
Appliance Double Oven, Dishwasher, Disposal, Gas Range, Range Hood, Water Softener, Tankless Water Heater
Laundry In Garage
Exterior
Parking Features Concrete, Direct Access, Driveway, Garage Faces Front, Garage
Garage Spaces 2.0
Garage Description 2.0
Fence Brick, Wood
Pool None
Community Features Curbs, Park
Utilities Available Electricity Connected, Natural Gas Connected, Sewer Connected, Water Connected
View Y/N Yes
View Neighborhood
Porch Concrete, Covered
Total Parking Spaces 2
Private Pool No
Building
Lot Description 0-1 Unit/Acre
Story 2
Entry Level Two
Sewer Public Sewer
Water Public
Level or Stories Two
Additional Building Shed(s)
New Construction No
Construction Status Updated/Remodeled
Schools
School District Corona-Norco Unified
Others
Senior Community No
Tax ID 119462018
Acceptable Financing Cash, Cash to New Loan, Conventional, FHA, VA Loan
Listing Terms Cash, Cash to New Loan, Conventional, FHA, VA Loan
Financing VA
Special Listing Condition Standard
Read Less
Want to know what your home might be worth? Contact us for a FREE valuation!

Our team is ready to help you sell your home for the highest possible price ASAP

Bought with Oscar Garcia Century 21 Lois Lauer Realty







