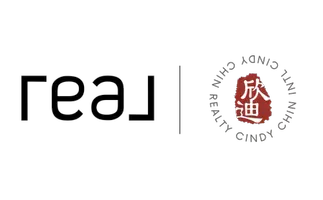$850,000
$885,000
4.0%For more information regarding the value of a property, please contact us for a free consultation.
6225 Promontory LN Riverside, CA 92506
4 Beds
3 Baths
2,129 SqFt
Key Details
Sold Price $850,000
Property Type Single Family Home
Sub Type Single Family Residence
Listing Status Sold
Purchase Type For Sale
Square Footage 2,129 sqft
Price per Sqft $399
MLS Listing ID IV25141887
Sold Date 08/11/25
Bedrooms 4
Full Baths 2
Half Baths 1
Construction Status Turnkey
HOA Y/N No
Year Built 1977
Lot Size 7,840 Sqft
Property Sub-Type Single Family Residence
Property Description
Nestled in the desirable Canyon Crest neighborhood, this beautifully maintained 4-bedroom, 2.5-bath home offers stunning mountain and city views. Step inside to discover an updated kitchen featuring granite counters and a remodeled downstairs bath, complemented by new wood-look tile flooring. Energy-efficient living is yours with paid-off solar for both the home and the pebble tech saltwater pool and spa. Enjoy year-round comfort with newer Milgard dual-pane windows and shutters, a newer AC/HVAC system, water heater, epoxy garage floors, and two cool mist whole house fans. Entertain or unwind under the spacious covered patio, or take advantage of the large gated RV parking area (45' x 12') with a 50-amp plug - perfect for RVs, a workshop, or extra storage. This home offers both functionality and style in a prime Riverside location.
Location
State CA
County Riverside
Area 252 - Riverside
Zoning R1
Interior
Interior Features Breakfast Bar, Brick Walls, Ceiling Fan(s), Crown Molding, Separate/Formal Dining Room, Granite Counters, High Ceilings, Pantry, Recessed Lighting, All Bedrooms Up, Walk-In Closet(s)
Heating Central
Cooling Central Air, Whole House Fan
Flooring Carpet, Tile
Fireplaces Type Family Room
Fireplace Yes
Appliance Dishwasher, Electric Range, Gas Cooktop, Gas Range, Refrigerator
Laundry In Garage
Exterior
Exterior Feature Rain Gutters
Parking Features Door-Multi, Driveway, Electric Vehicle Charging Station(s), Garage, Private, RV Access/Parking, RV Covered
Garage Spaces 2.0
Garage Description 2.0
Fence Block, Wrought Iron
Pool Heated, Pebble, Private, Solar Heat
Community Features Sidewalks
Utilities Available Electricity Connected, Natural Gas Connected, Sewer Connected, Water Connected
View Y/N Yes
View City Lights, Mountain(s), Neighborhood
Roof Type Tile
Porch Concrete, Covered
Total Parking Spaces 5
Private Pool Yes
Building
Lot Description 0-1 Unit/Acre, Drip Irrigation/Bubblers, Front Yard, Sprinkler System
Story 2
Entry Level Two
Foundation Slab
Sewer Public Sewer
Water Public
Architectural Style Contemporary
Level or Stories Two
New Construction No
Construction Status Turnkey
Schools
Elementary Schools Castle View
Middle Schools Gage
High Schools Polytechnic
School District Riverside Unified
Others
Senior Community No
Tax ID 252181007
Acceptable Financing Submit
Listing Terms Submit
Financing Conventional
Special Listing Condition Standard
Read Less
Want to know what your home might be worth? Contact us for a FREE valuation!

Our team is ready to help you sell your home for the highest possible price ASAP

Bought with Cheri Wozniak Seven Gables Real Estate







