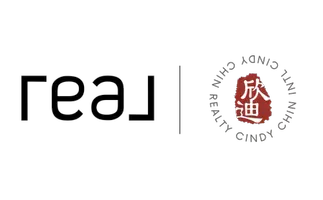$135,000
$139,500
3.2%For more information regarding the value of a property, please contact us for a free consultation.
121 Triangle ST Dorris, CA 96023
3 Beds
2 Baths
1,650 SqFt
Key Details
Sold Price $135,000
Property Type Single Family Home
Sub Type Single Family Residence
Listing Status Sold
Purchase Type For Sale
Square Footage 1,650 sqft
Price per Sqft $81
MLS Listing ID OR16090237
Sold Date 08/30/16
Bedrooms 3
Full Baths 1
Three Quarter Bath 1
Construction Status Turnkey
HOA Y/N No
Year Built 1965
Property Sub-Type Single Family Residence
Property Description
This lovely 3 bedroom, 1 and 3/4 bathroom home with spacious family room, features all the modern conveniences you are looking for, including forced air heating/cooling and in-ground automated sprinkler system. The kitchen features tile counters, parquet floors, double oven, Amana cook top with changeable inserts, dishwasher, microwave, and double door refrigerator. Laundry is located just off the dining room for convenience. Step out the family room door to the large covered patio just perfect for entertaining or just relax to the view and sounds of the pond. Large fenced back yard, storage shed, and garden area. Attached single car garage with lots of storage areas and a detached 30x24 wood framed shop with metal siding and roof, fully insulated, dual voltage, double doors for drive through convenience, one is 8' the other is 10'. Shop also includes work bench, organizers and for those chilly days a wood stove. This nicely landscaped home is located on the edge of town giving you open view, peace and quiet.
Location
State CA
County Siskiyou
Area 699 - Not Defined
Rooms
Other Rooms Shed(s), Workshop
Interior
Interior Features Built-in Features, Storage, Sunken Living Room, Bar, All Bedrooms Down
Heating Central
Cooling Central Air
Flooring Carpet
Fireplaces Type Living Room, Wood Burning
Fireplace Yes
Appliance Double Oven, Dishwasher, Disposal, Indoor Grill, Microwave, Refrigerator, Range Hood, Vented Exhaust Fan
Laundry Common Area, Washer Hookup, Electric Dryer Hookup, Inside
Exterior
Parking Features Driveway, Garage Faces Front, Garage, Garage Door Opener
Garage Spaces 1.0
Garage Description 1.0
Fence Average Condition, Wood
Pool None
Community Features Foothills, Gutter(s), Hunting, Mountainous, Near National Forest, Preserve/Public Land, Fishing
Utilities Available Sewer Connected
View Y/N Yes
View Hills, Meadow, Mountain(s), Trees/Woods
Porch Rear Porch, Covered, Deck
Total Parking Spaces 1
Private Pool No
Building
Lot Description Back Yard, Front Yard, Lawn, Landscaped, Paved, Sprinklers Timer, Sprinkler System, Street Level, Trees, Yard
Story 1
Entry Level One
Foundation Concrete Perimeter
Water Public
Architectural Style Modern
Level or Stories One
Additional Building Shed(s), Workshop
Construction Status Turnkey
Schools
School District Other
Others
Senior Community No
Tax ID 051191230
Acceptable Financing Cash, Cash to New Loan, Submit
Listing Terms Cash, Cash to New Loan, Submit
Financing Conventional
Special Listing Condition Standard
Read Less
Want to know what your home might be worth? Contact us for a FREE valuation!

Our team is ready to help you sell your home for the highest possible price ASAP

Bought with Ken Ward • Feeney Real Estate



