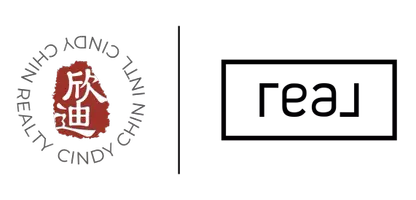$850,000
$849,000
0.1%For more information regarding the value of a property, please contact us for a free consultation.
2980 E Bourbon ST Ontario, CA 91761
4 Beds
3 Baths
2,532 SqFt
Key Details
Sold Price $850,000
Property Type Single Family Home
Sub Type Single Family Residence
Listing Status Sold
Purchase Type For Sale
Square Footage 2,532 sqft
Price per Sqft $335
MLS Listing ID WS23035731
Sold Date 03/28/23
Bedrooms 4
Full Baths 3
Condo Fees $121
Construction Status Turnkey
HOA Fees $121/mo
HOA Y/N Yes
Year Built 2021
Lot Size 5,998 Sqft
Property Sub-Type Single Family Residence
Property Description
Welcome to this beautiful house in the new community of Landmark in Ontario Ranch. This Lennar built new house features all smart home kits, Main floor features a Bedroom and a full Bathroom as well as an office, and one master suite and two secondary bedrooms on the second level. Greeting you as you enter the house is a formal entry. Modern kitchen features a large central island and plenty of closet and opens to a spacious family room. This property also includes hardwood flooring each level and energy saving features throughout both stories with a long driveway and three car garage. Huge backyard and open patio great for party and family gathering. Within one mile to Eastvale gateway shopping center, Costco, Ranch 99, restaurants, schools, parks and community hospitals. This real turnkey condition home located in a prime location also offers great rental income potential, as well as substantial lot and contains plenty of potential, schedule a viewing today!
Location
State CA
County San Bernardino
Area 686 - Ontario
Rooms
Main Level Bedrooms 1
Interior
Interior Features Breakfast Bar, Ceiling Fan(s), Separate/Formal Dining Room, Eat-in Kitchen, High Ceilings, In-Law Floorplan, Track Lighting, Attic, Bedroom on Main Level, Entrance Foyer, Primary Suite, Walk-In Closet(s)
Heating Central, ENERGY STAR Qualified Equipment, Forced Air, Natural Gas
Cooling Central Air, ENERGY STAR Qualified Equipment, Zoned
Flooring Carpet, Tile, Wood
Fireplaces Type Family Room, Gas
Fireplace Yes
Appliance Barbecue, Convection Oven, Double Oven, Dishwasher, ENERGY STAR Qualified Appliances, ENERGY STAR Qualified Water Heater, Gas Cooktop, Disposal, Gas Oven, High Efficiency Water Heater, Ice Maker, Microwave, Refrigerator, Range Hood, Self Cleaning Oven, Water To Refrigerator, Water Heater, Dryer, Washer
Laundry Washer Hookup, Gas Dryer Hookup, Inside, Laundry Room
Exterior
Parking Features Concrete, Covered, Door-Multi, Driveway, Driveway Up Slope From Street, Garage, On Site, Oversized, Paved, Side By Side, Tandem
Garage Spaces 3.0
Garage Description 3.0
Fence Brick
Pool None
Community Features Biking, Curbs, Dog Park, Fishing, Golf, Gutter(s), Hiking, Lake, Mountainous, Park, Street Lights, Sidewalks
Utilities Available Cable Connected, Electricity Connected, Natural Gas Connected, Sewer Connected, Water Connected
Amenities Available Call for Rules, Management, Maintenance Front Yard, Playground
View Y/N Yes
View Mountain(s)
Roof Type Tile
Porch Brick, Open, Patio
Attached Garage Yes
Total Parking Spaces 7
Private Pool No
Building
Lot Description Back Yard, Front Yard, Sprinklers In Rear, Sprinklers In Front, Landscaped, Level, Paved, Rectangular Lot, Walkstreet, Yard
Faces North
Story 2
Entry Level Two
Foundation Slab
Sewer Public Sewer
Water Public
Architectural Style Patio Home
Level or Stories Two
New Construction No
Construction Status Turnkey
Schools
Elementary Schools Ranch View
Middle Schools Grace Yokley
High Schools Colony
School District Chaffey Joint Union High
Others
HOA Name Landmark Community Association
Senior Community No
Tax ID 0218043070000
Security Features Carbon Monoxide Detector(s),Fire Detection System,Fire Sprinkler System,Smoke Detector(s),Window Bars
Acceptable Financing Cash, Cash to New Loan, Conventional, Contract, 1031 Exchange, FHA, Submit, VA Loan
Green/Energy Cert Solar
Listing Terms Cash, Cash to New Loan, Conventional, Contract, 1031 Exchange, FHA, Submit, VA Loan
Financing Cash
Special Listing Condition Standard
Read Less
Want to know what your home might be worth? Contact us for a FREE valuation!

Our team is ready to help you sell your home for the highest possible price ASAP

Bought with Cindy Chin • Cindy Chin Realty







