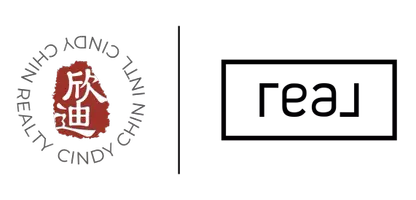$800,000
$795,000
0.6%For more information regarding the value of a property, please contact us for a free consultation.
3101 Julie CT West Covina, CA 91792
4 Beds
3 Baths
1,871 SqFt
Key Details
Sold Price $800,000
Property Type Single Family Home
Sub Type Single Family Residence
Listing Status Sold
Purchase Type For Sale
Square Footage 1,871 sqft
Price per Sqft $427
MLS Listing ID SR23011015
Sold Date 03/01/23
Bedrooms 4
Full Baths 2
Half Baths 1
HOA Y/N No
Year Built 1976
Lot Size 5,780 Sqft
Property Sub-Type Single Family Residence
Property Description
This delightful two-storey cottage-like home offers a warm and inviting atmosphere from top to bottom. On the second floor, you will find light-filled bedrooms, including a Primary with a private patio and en suite bath. The sunny and bright living room on the first floor boasts original hardwood flooring, vaulted ceilings, window nooks, and a perfectly placed fireplace, as well as two kitchen-adjacent areas, perfect for either formal dining or a desk/home office/children play area. The modern newly-appointed kitchen features stainless steel appliances and gleaming countertops. A covered patio off the kitchen leads to a peaceful backyard, complete with citrus trees and thoughtfully landscaped gardens. This house truly stands out with its fenced corner lot and stunning curb appeal – it must be seen to be appreciated!
Location
State CA
County Los Angeles
Area 669 - West Covina
Zoning WCPCD1*
Rooms
Main Level Bedrooms 4
Interior
Interior Features Beamed Ceilings, Balcony, High Ceilings, Open Floorplan, All Bedrooms Up
Heating Central
Cooling Central Air
Flooring Laminate, Wood
Fireplaces Type Living Room
Fireplace Yes
Appliance Dishwasher, Gas Oven, Gas Range, Microwave, Refrigerator
Laundry Inside
Exterior
Parking Features Driveway, Garage Faces Front, Garage
Garage Spaces 2.0
Garage Description 2.0
Pool None
Community Features Street Lights, Sidewalks
View Y/N Yes
View Neighborhood
Attached Garage Yes
Total Parking Spaces 2
Private Pool No
Building
Lot Description 0-1 Unit/Acre
Story 2
Entry Level Two
Sewer Public Sewer
Water Public
Level or Stories Two
New Construction No
Schools
School District Los Angeles Unified
Others
Senior Community No
Tax ID 8732011015
Acceptable Financing Cash, Conventional, Cal Vet Loan, 1031 Exchange, FHA
Listing Terms Cash, Conventional, Cal Vet Loan, 1031 Exchange, FHA
Financing Conventional
Special Listing Condition Standard
Read Less
Want to know what your home might be worth? Contact us for a FREE valuation!

Our team is ready to help you sell your home for the highest possible price ASAP

Bought with Cindy Chin • Cindy Chin Realty







