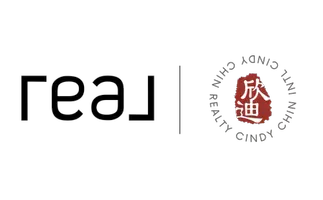$530,000
$582,895
9.1%For more information regarding the value of a property, please contact us for a free consultation.
17055 Broken Rock CT Riverside, CA 92503
5 Beds
4 Baths
3,045 SqFt
Key Details
Sold Price $530,000
Property Type Single Family Home
Sub Type Single Family Residence
Listing Status Sold
Purchase Type For Sale
Square Footage 3,045 sqft
Price per Sqft $174
Subdivision Lake Hills Reserve
MLS Listing ID IV13239345
Sold Date 02/03/14
Bedrooms 5
Full Baths 4
Condo Fees $175
Construction Status Turnkey
HOA Fees $175/mo
HOA Y/N Yes
Year Built 2010
Lot Size 0.300 Acres
Property Sub-Type Single Family Residence
Property Description
This is a magnificent turnkey Richmond American home located in the prestigious Lake Hills Reserve area high above Riverside with 5 bedrooms and 4 full baths just waiting for you! The lower level offers a wonderful open floor plan for entertaining and family gatherings with the formal dining room, a lovely gourmet kitchen with fabulous granite counter tops, the breakfast nook for informal dining, and a butler's pantry and walk-in pantry just off the kitchen. The beautiful family room is open to the kitchen area and offers soaring ceilings, plus the lower level also has a convenient bedroom, full bath, and indoor laundry room. Upstairs is the darling loft area with windows showing off the fabulous view plus four additional bedrooms and three full baths. One bedroom has its own private bath! The gorgeous master bedroom offers lots of room, a lovely private bath complete with double sinks, a large soaking tub, separate shower, and a wonderful walk-in closet! Wait until you see the back yard! You will love the stunning Bogner pool and spa, great BBQ area, fabulous view, and beautiful professional landscaping! The final touch is a great three car tandem garage for vehicles and storage. You will fall in love with this home the moment you walk in!
Location
State CA
County Riverside
Area 252 - Riverside
Interior
Interior Features Breakfast Bar, Built-in Features, Balcony, Breakfast Area, Ceiling Fan(s), Cathedral Ceiling(s), Separate/Formal Dining Room, Granite Counters, Open Floorplan, Pantry, Recessed Lighting, Bedroom on Main Level, Loft, Walk-In Pantry, Walk-In Closet(s)
Heating Forced Air, Natural Gas
Cooling Central Air, Zoned
Flooring Carpet, Tile
Fireplaces Type None
Fireplace No
Appliance Built-In Range, Double Oven, Dishwasher, Disposal, Gas Oven, Gas Range, Gas Water Heater, Ice Maker, Microwave, Refrigerator, Self Cleaning Oven, Water To Refrigerator
Laundry Washer Hookup, Gas Dryer Hookup, Inside, Laundry Room
Exterior
Exterior Feature Barbecue, Lighting, Rain Gutters
Parking Features Concrete, Driveway, Garage Faces Front, Garage, Garage Door Opener
Garage Spaces 3.0
Garage Description 3.0
Fence Block, Excellent Condition, Wrought Iron
Pool Filtered, Gunite, In Ground, Permits, Private, Salt Water, Association
Community Features Curbs, Foothills, Street Lights, Suburban, Park
Utilities Available Natural Gas Available, Phone Connected, Sewer Connected, Water Connected
Amenities Available Dues Paid Monthly, Picnic Area, Pool
View Y/N Yes
View City Lights, Hills, Mountain(s), Neighborhood, Valley
Roof Type Concrete,Tile
Porch Concrete
Attached Garage Yes
Total Parking Spaces 3
Private Pool Yes
Building
Lot Description Back Yard, Front Yard, Sprinklers In Rear, Sprinklers In Front, Lawn, Landscaped, Near Park, Paved, Rectangular Lot, Sprinklers Timer, Sprinklers On Side, Sprinkler System
Faces Northeast
Story 2
Entry Level Two
Foundation Slab
Water Public
Architectural Style Contemporary
Level or Stories Two
Construction Status Turnkey
Schools
School District Alvord Unified
Others
HOA Name Avalon
Senior Community No
Tax ID 140351003
Security Features Security System,Smoke Detector(s)
Acceptable Financing Cash, Cash to New Loan, Conventional, FHA, Fannie Mae, Freddie Mac, Submit, VA Loan
Listing Terms Cash, Cash to New Loan, Conventional, FHA, Fannie Mae, Freddie Mac, Submit, VA Loan
Financing Conventional
Special Listing Condition Standard
Read Less
Want to know what your home might be worth? Contact us for a FREE valuation!

Our team is ready to help you sell your home for the highest possible price ASAP

Bought with EDDY LONGSHORE • MCINTOSH REAL ESTATE INC



