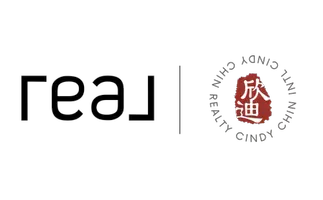$545,888
$539,000
1.3%For more information regarding the value of a property, please contact us for a free consultation.
16604 Golden Bluff Riverside, CA 92503
5 Beds
5 Baths
3,330 SqFt
Key Details
Sold Price $545,888
Property Type Single Family Home
Sub Type Single Family Residence
Listing Status Sold
Purchase Type For Sale
Square Footage 3,330 sqft
Price per Sqft $163
Subdivision Lake Hills Reserve
MLS Listing ID IV13244256
Sold Date 01/27/14
Bedrooms 5
Full Baths 4
Half Baths 1
Condo Fees $160
Construction Status Turnkey
HOA Fees $160/mo
HOA Y/N Yes
Year Built 2011
Lot Size 10,454 Sqft
Property Sub-Type Single Family Residence
Property Description
Made for Living ! Over $110,000 in improvements. 5Bd., 4 1/2 Ba. Gorgeous View Home located in the beautiful community of Lake Hills Reserve has all the bells & whistles. Just driving by the home you can tell the owners took a lot of pride in their home. Professional hardscape, Landscape, fountain, extended porch and widened driveway. Inside the home you will find upgraded carpet, tile flooring, ceiling fans and Roman blinds. Downstairs has a living room, den and 1 bedroom with personal bathroom plus another bathroom downstairs for your guests. Large open kitchen with upgraded extended cabinets, beautiful granite counter tops with a large granite island and stainless steel appliances. Opening up from the kitchen is a large family room with high ceilings, a cozy fireplace, a beautiful chandelier and built in surround sound. Upstairs you will find 4 bedrooms and 3 more full baths including the Master bedroom suite with a balcony to enjoy the mountains & city light views. The large fully landscaped backyard has plenty of room and amenities for entertainment with Large covered patio, Built in BBQ for the Barbeque Chef in your family and a Rock water grotto with waterfall & 2 fire rocks.
Location
State CA
County Riverside
Area 252 - Riverside
Interior
Interior Features Separate/Formal Dining Room
Heating Central
Cooling Central Air
Flooring Wood
Fireplaces Type Family Room
Fireplace Yes
Exterior
Garage Spaces 2.0
Garage Description 2.0
Fence Excellent Condition
Pool None, Association
Community Features Curbs
Amenities Available Outdoor Cooking Area, Barbecue, Picnic Area, Playground, Pool, Security
View Y/N Yes
View City Lights, Mountain(s), Neighborhood
Roof Type Tile
Porch Covered
Total Parking Spaces 2
Private Pool No
Building
Lot Description Front Yard, Landscaped
Story Two
Entry Level Two
Sewer Sewer Tap Paid
Water Public
Architectural Style Contemporary
Level or Stories Two
Construction Status Turnkey
Schools
School District Alvord Unified
Others
HOA Name Avalon Mgmt. Company
Senior Community No
Tax ID 140360002
Security Features Carbon Monoxide Detector(s),Smoke Detector(s)
Acceptable Financing Cash, Cash to New Loan, Submit
Listing Terms Cash, Cash to New Loan, Submit
Financing Conventional
Special Listing Condition Standard
Read Less
Want to know what your home might be worth? Contact us for a FREE valuation!

Our team is ready to help you sell your home for the highest possible price ASAP

Bought with Bill Cortez • Century 21 Now Realty



