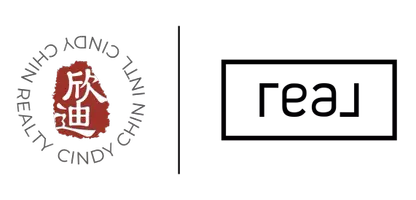$1,920,000
$1,799,988
6.7%For more information regarding the value of a property, please contact us for a free consultation.
17411 Harlan DR Yorba Linda, CA 92886
5 Beds
4 Baths
3,703 SqFt
Key Details
Sold Price $1,920,000
Property Type Single Family Home
Sub Type Single Family Residence
Listing Status Sold
Purchase Type For Sale
Square Footage 3,703 sqft
Price per Sqft $518
Subdivision Fairways (Frwy)
MLS Listing ID OC22029638
Sold Date 03/29/22
Bedrooms 5
Full Baths 3
Half Baths 1
Construction Status Turnkey
HOA Y/N No
Year Built 2002
Lot Size 10,410 Sqft
Property Sub-Type Single Family Residence
Property Description
Nestled in the prestigious Black Gold Golf community, this gorgeous home built by Toll Brothers features a versatile 4 bedroom floorplan, perfect for any family. Spanning over 3,700 square feet across 4 bedrooms and 3 ½ bathrooms, 17411 Harlan Drive impresses with every turn. Located on a quiet cul-de-sac, the curb appeal will drawn you in. Greeted with soaring ceilings and a spiral staircase, the grand entry is a great place to welcome guests. Any home chef will fall in love with the gourmet kitchen, boasting beautiful wood cabinetry, granite counters, a large center island, and top of the line GE Monogram stainless steel appliances. Open to the family room and breakfast nook, this kitchen is ideal for entertaining. The formal living and dining rooms on the first floor offer additional options for hosting and dining. Upstairs, the spacious floorplan continues with an oversized bonus room. Master suite is truly a retreat with a spa-like luxurious master bathroom and walk in closet. Large backyard with extensive stone work, grassy area, and partially covered patio. Don't miss out on the opportunity to live in this idyllic golf community surrounded by acres of parks, horse and walking trails, and in a highly rated school district! NO Mello Roos and NO HOA!
Location
State CA
County Orange
Area 85 - Yorba Linda
Rooms
Main Level Bedrooms 1
Interior
Interior Features Breakfast Bar, Balcony, Breakfast Area, Ceiling Fan(s), Crown Molding, Cathedral Ceiling(s), Separate/Formal Dining Room, Open Floorplan, Pantry, Recessed Lighting, Jack and Jill Bath, Primary Suite, Walk-In Pantry, Walk-In Closet(s)
Heating Central
Cooling Central Air
Fireplaces Type Family Room, Living Room
Fireplace Yes
Appliance 6 Burner Stove, Built-In Range, Double Oven, Dishwasher, Gas Range, Microwave, Refrigerator, Range Hood
Laundry Laundry Room
Exterior
Garage Spaces 3.0
Garage Description 3.0
Pool None
Community Features Street Lights, Suburban, Sidewalks, Park
View Y/N Yes
View Hills
Porch Concrete, Covered
Attached Garage Yes
Total Parking Spaces 3
Private Pool No
Building
Lot Description Back Yard, Cul-De-Sac, Front Yard, Landscaped, Near Park, Sprinkler System, Yard
Story Two
Entry Level Two
Sewer Public Sewer
Water Public
Level or Stories Two
New Construction No
Construction Status Turnkey
Schools
Elementary Schools Lakeview
Middle Schools Yorba Linda
High Schools El Dorado
School District Placentia-Yorba Linda Unified
Others
Senior Community No
Tax ID 32223130
Acceptable Financing Cash, Cash to New Loan, Conventional, Submit
Listing Terms Cash, Cash to New Loan, Conventional, Submit
Financing Conventional
Special Listing Condition Standard, Trust
Read Less
Want to know what your home might be worth? Contact us for a FREE valuation!

Our team is ready to help you sell your home for the highest possible price ASAP

Bought with Angela Xiao • Keller Williams Realty







