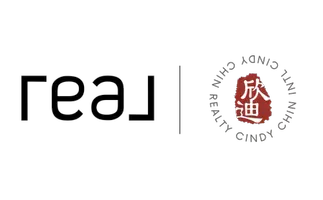$550,000
$549,000
0.2%For more information regarding the value of a property, please contact us for a free consultation.
1372 Wooden Valley St Chula Vista, CA 91913
3 Beds
3 Baths
1,605 SqFt
Key Details
Sold Price $550,000
Property Type Single Family Home
Sub Type Single Family Residence
Listing Status Sold
Purchase Type For Sale
Square Footage 1,605 sqft
Price per Sqft $342
Subdivision Chula Vista
MLS Listing ID 180036526
Sold Date 08/15/18
Bedrooms 3
Full Baths 2
Half Baths 1
Condo Fees $45
HOA Fees $45/mo
HOA Y/N Yes
Year Built 2004
Lot Size 4,791 Sqft
Property Sub-Type Single Family Residence
Property Description
As you enter you are warmly welcomed by gorgeous wood flooring, a dramatic staircase and an open floor plan that is bathed in natural light. A separate living and family room provides room for rest and relaxation while the dining area helps you entertain in style. The kitchen flows seamlessly with the family room for ease of daily living. The spacious kitchen has an abundance of cabinet and counter space for all your culinary creations, recessed lighting & a great space for a breakfast table or island. All bedrooms are upstairs and good size. The backyard is a serene escape with lush landscaping, cool grass and roomy patio for the ultimate in indoor outdoor living. A must see!. Neighborhoods: Otay Ranch Complex Features: ,,,, Equipment: Garage Door Opener, Range/Oven Other Fees: 0 Sewer: Sewer Connected Topography: LL
Location
State CA
County San Diego
Area 91913 - Chula Vista
Building/Complex Name Hillsborough
Zoning R-1:SINGLE
Interior
Heating Forced Air, Natural Gas
Cooling Central Air
Flooring Laminate, Wood
Fireplaces Type Family Room
Fireplace Yes
Appliance Dishwasher
Laundry Washer Hookup, In Kitchen
Exterior
Parking Features Driveway
Garage Spaces 2.0
Garage Description 2.0
Fence Partial
Pool Community, Association
Community Features Pool
Amenities Available Clubhouse, Pool, Spa/Hot Tub
Total Parking Spaces 4
Private Pool No
Building
Story 2
Entry Level Two
Level or Stories Two
Others
HOA Name First Service Residential
Tax ID 6436013800
Security Features Carbon Monoxide Detector(s),Smoke Detector(s)
Acceptable Financing Cash, Conventional, FHA, VA Loan
Listing Terms Cash, Conventional, FHA, VA Loan
Financing Conventional
Read Less
Want to know what your home might be worth? Contact us for a FREE valuation!

Our team is ready to help you sell your home for the highest possible price ASAP

Bought with Donna Shiepe • FOSTER HAMILTON Real Estate Co







