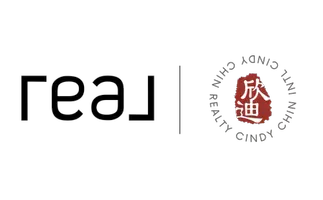
2571 Boulder RD Altadena, CA 91001
4 Beds
3 Baths
3,135 SqFt
UPDATED:
Key Details
Property Type Single Family Home
Sub Type Single Family Residence
Listing Status Active
Purchase Type For Sale
Square Footage 3,135 sqft
Price per Sqft $557
MLS Listing ID P1-24685
Bedrooms 4
Full Baths 2
Half Baths 1
HOA Y/N No
Year Built 1932
Lot Size 8,751 Sqft
Property Sub-Type Single Family Residence
Property Description
Location
State CA
County Los Angeles
Area 604 - Altadena
Interior
Interior Features Wet Bar, Built-in Features, Balcony, Crown Molding, Separate/Formal Dining Room, Eat-in Kitchen, High Ceilings, Pantry, Pull Down Attic Stairs, Stone Counters, Recessed Lighting, See Remarks, Storage, Sunken Living Room, All Bedrooms Up, Primary Suite
Heating Central, Zoned
Cooling Central Air, Zoned
Flooring See Remarks, Tile, Wood
Fireplaces Type Decorative, Family Room, Living Room, Outside, See Remarks
Fireplace Yes
Appliance Dishwasher, Electric Oven, Gas Range, Refrigerator, Range Hood, Water Heater, Warming Drawer
Laundry Inside, Laundry Room, See Remarks
Exterior
Exterior Feature Awning(s), Balcony
Parking Features Driveway, Off Street
Pool None
Community Features Foothills
Utilities Available Electricity Connected, Natural Gas Connected, Sewer Connected, Water Connected
View Y/N Yes
View Hills, Mountain(s)
Porch Rear Porch, Covered, Open, Patio, See Remarks, Balcony
Private Pool No
Building
Lot Description Drip Irrigation/Bubblers, Front Yard, Sprinklers In Front, Landscaped
Dwelling Type House
Story Two
Entry Level Two
Sewer Public Sewer
Water Private
Level or Stories Two
Others
Senior Community No
Tax ID 5327018029
Security Features Carbon Monoxide Detector(s),Smoke Detector(s)
Acceptable Financing Cash, Cash to New Loan
Listing Terms Cash, Cash to New Loan
Special Listing Condition Standard








