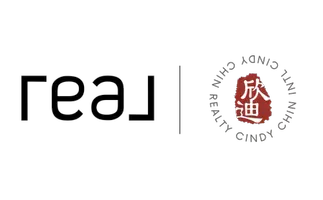
3795 Plantation Corona, CA 92881
3 Beds
3 Baths
1,517 SqFt
UPDATED:
Key Details
Property Type Single Family Home
Sub Type Single Family Residence
Listing Status Active
Purchase Type For Rent
Square Footage 1,517 sqft
MLS Listing ID CV25230814
Bedrooms 3
Full Baths 2
Half Baths 1
Construction Status Updated/Remodeled,Turnkey
HOA Y/N No
Rental Info 12 Months
Year Built 1997
Lot Size 0.290 Acres
Property Sub-Type Single Family Residence
Property Description
Step into this stunning 3-bedroom, 2.5-bathroom home where modern style meets everyday comfort. The open-concept floor plan is filled with upgrades designed to impress, starting with a fully remodeled kitchen featuring sleek quartz countertops, an oversized island, modern cabinetry, smart oven, ultra-quiet dishwasher, farmhouse sink, and striking gold faucet. Smart lighting in the kitchen and hallway, along with keyless entry, add a touch of convenience and sophistication.
The first floor boasts waterproof vinyl flooring throughout and a beautifully remodeled powder room with chic contemporary finishes. Energy-efficient solar panels mean big savings on your monthly energy bills.
Upstairs, the spacious primary suite awaits with its own private balcony—perfect for morning coffee or unwinding in the evenings. The en-suite bathroom adds an extra layer of comfort and privacy.
Outside, the expansive backyard sets the stage for entertaining and relaxation with a gazebo and seating area ideal for family gatherings, BBQs, or cozy nights under the stars. A roomy garage and additional shed provide abundant storage and the flexibility to create a home gym, office, or workshop.
Located in highly desirable Northern Corona, this home is just minutes from top-rated schools, parks, shopping, dining, and easy access to major transportation.
?? Don't miss your chance to call this exceptional home yours—schedule your private tour today before it's gone!
Location
State CA
County Riverside
Area 248 - Corona
Rooms
Other Rooms Gazebo
Interior
Interior Features Eat-in Kitchen, Granite Counters, High Ceilings, Quartz Counters, Recessed Lighting, Storage, Two Story Ceilings, All Bedrooms Up, Walk-In Closet(s)
Heating Central
Cooling Central Air
Flooring Laminate, Tile, Vinyl
Fireplaces Type Family Room
Inclusions Refrigerator, Dishwasher, Stove, and Washer and Dryer. Gardener service factored into monthly lease payment.
Furnishings Unfurnished
Fireplace Yes
Appliance Dishwasher, Gas Cooktop, Disposal, Gas Oven, Gas Range, Gas Water Heater, Microwave, Refrigerator, Water Heater
Laundry In Garage
Exterior
Parking Features Door-Multi, Driveway, Garage
Garage Spaces 3.0
Garage Description 3.0
Fence Block, Wood
Pool None
Community Features Curbs, Storm Drain(s), Street Lights, Suburban, Sidewalks, Park
Utilities Available Electricity Connected, Natural Gas Connected, Sewer Connected, Water Connected
View Y/N Yes
View City Lights, Hills, Mountain(s)
Roof Type Concrete,Tile
Porch Open, Patio
Total Parking Spaces 7
Private Pool No
Building
Lot Description Back Yard, Desert Front, Front Yard, Garden, Sprinklers In Rear, Sprinklers In Front, Lawn, Landscaped, Near Park, Rectangular Lot, Rocks, Sprinklers Timer, Sprinkler System
Dwelling Type House
Story 2
Entry Level Two
Foundation Slab
Sewer Public Sewer
Water Public
Architectural Style Contemporary
Level or Stories Two
Additional Building Gazebo
New Construction No
Construction Status Updated/Remodeled,Turnkey
Schools
Elementary Schools Orange
High Schools Santiago
School District Corona-Norco Unified
Others
Pets Allowed Call
Senior Community No
Tax ID 279251005
Security Features Security System,Carbon Monoxide Detector(s),Smoke Detector(s)
Special Listing Condition Standard
Pets Allowed Call








