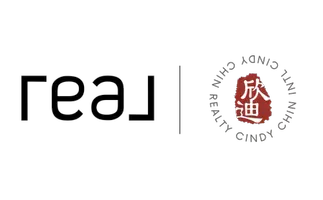
114 S Lamer ST Burbank, CA 91506
5 Beds
4 Baths
2,290 SqFt
UPDATED:
Key Details
Property Type Single Family Home
Sub Type Single Family Residence
Listing Status Active
Purchase Type For Sale
Square Footage 2,290 sqft
Price per Sqft $806
MLS Listing ID GD25226342
Bedrooms 5
Full Baths 4
Construction Status Updated/Remodeled
HOA Y/N No
Year Built 1955
Lot Size 6,751 Sqft
Property Sub-Type Single Family Residence
Property Description
Main House (3 Bed / 3 Bath)
Renovated in 2022/23, the main home features an open-concept layout filled with natural light. Hardwood floors, recessed lighting, and high-end finishes create a warm, inviting atmosphere. The gourmet kitchen boasts stainless steel appliances, sleek countertops, and abundant storage—perfect for everyday living and entertaining. The private primary suite includes a spa-inspired ensuite, while two additional bedrooms and beautifully updated bathrooms complete the home.
ADU (2 Bed / 1 Bath)
Built in 2022/23, the fully permitted ADU offers versatile living options with its own private entrance. Ideal as a guesthouse, home office, or rental with its own fenced backyard.
Outdoor Oasis
The backyard is a serene escape designed for relaxation and entertaining—perfect for alfresco dining, morning coffee, or enjoying the shade of mature trees.
Investment Potential
With its separate ADU and prime Burbank location, this property offers both a luxurious lifestyle and outstanding income potential. Whether you're looking for a multi-generational home or a savvy investment, this is a rare opportunity you won't want to miss.
Location
State CA
County Los Angeles
Area 610 - Burbank
Zoning BUR1YY
Rooms
Other Rooms Guest House Attached
Main Level Bedrooms 5
Interior
Interior Features Breakfast Bar, Breakfast Area, Separate/Formal Dining Room, Eat-in Kitchen, Furnished, In-Law Floorplan, Open Floorplan, Quartz Counters, Recessed Lighting, Bedroom on Main Level, Instant Hot Water, Main Level Primary, Multiple Primary Suites, Primary Suite
Heating Central
Cooling Central Air, Ductless
Flooring Wood
Fireplaces Type None
Fireplace No
Appliance Dishwasher, Gas Oven, Gas Range, Gas Water Heater, Refrigerator, Self Cleaning Oven, Tankless Water Heater, Dryer, Washer
Laundry Washer Hookup, Electric Dryer Hookup, Gas Dryer Hookup
Exterior
Parking Features Driveway
Fence Masonry, Vinyl, Wood
Pool None
Community Features Biking, Curbs, Dog Park
Utilities Available Electricity Available, Electricity Connected, Natural Gas Available, Natural Gas Connected, Sewer Available, Sewer Connected, Water Available, Water Connected
View Y/N Yes
View Mountain(s)
Roof Type Shingle
Private Pool No
Building
Lot Description Back Yard, Front Yard, Sprinkler System, Yard
Dwelling Type House
Story 1
Entry Level One
Foundation Raised
Sewer Public Sewer
Water Public
Architectural Style Craftsman
Level or Stories One
Additional Building Guest House Attached
New Construction No
Construction Status Updated/Remodeled
Schools
School District Burbank Unified
Others
Senior Community No
Tax ID 2444015025
Security Features Security System,Carbon Monoxide Detector(s),Fire Detection System,Firewall(s),Smoke Detector(s),Security Lights
Acceptable Financing Cash, Cash to New Loan
Listing Terms Cash, Cash to New Loan
Special Listing Condition Standard








