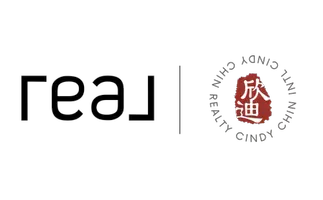16202 E Benbow ST Covina, CA 91722
3 Beds
1 Bath
1,101 SqFt
OPEN HOUSE
Sun Aug 17, 1:00pm - 4:00pm
UPDATED:
Key Details
Property Type Single Family Home
Sub Type Single Family Residence
Listing Status Active
Purchase Type For Sale
Square Footage 1,101 sqft
Price per Sqft $681
MLS Listing ID AR25180831
Bedrooms 3
Full Baths 1
Construction Status Repairs Cosmetic
HOA Y/N No
Year Built 1953
Lot Size 6,202 Sqft
Property Sub-Type Single Family Residence
Property Description
Location
State CA
County Los Angeles
Area 614 - Covina
Zoning LCA1*
Rooms
Other Rooms Outbuilding
Main Level Bedrooms 3
Interior
Interior Features Built-in Features, Ceiling Fan(s), Ceramic Counters, Eat-in Kitchen, Galley Kitchen
Heating Gravity
Cooling Wall/Window Unit(s)
Flooring Vinyl, Wood
Fireplaces Type None
Fireplace No
Laundry Inside, See Remarks
Exterior
Parking Features Garage Faces Side
Garage Spaces 2.0
Garage Description 2.0
Pool None
Community Features Curbs, Storm Drain(s)
View Y/N Yes
View Mountain(s), Neighborhood
Roof Type Composition
Porch Concrete, Glass Enclosed, Patio, Porch
Total Parking Spaces 2
Private Pool No
Building
Lot Description Back Yard, Corner Lot, Cul-De-Sac, Front Yard, Near Public Transit, Street Level
Dwelling Type House
Faces North
Story 1
Entry Level One
Foundation Raised
Sewer Unknown
Water Public
Architectural Style Traditional
Level or Stories One
Additional Building Outbuilding
New Construction No
Construction Status Repairs Cosmetic
Schools
School District Covina Valley Unified
Others
Senior Community No
Tax ID 8417010038
Acceptable Financing Cash, Cash to New Loan
Listing Terms Cash, Cash to New Loan
Special Listing Condition Standard








