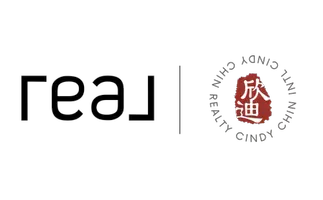22 Firebird #71 Irvine, CA 92604
3 Beds
2 Baths
1,262 SqFt
OPEN HOUSE
Sat Aug 16, 1:00pm - 4:00pm
Sun Aug 17, 1:00pm - 4:00pm
UPDATED:
Key Details
Property Type Condo
Sub Type Condominium
Listing Status Active
Purchase Type For Sale
Square Footage 1,262 sqft
Price per Sqft $946
Subdivision Fairfield (Ff)
MLS Listing ID OC25180726
Bedrooms 3
Full Baths 2
Condo Fees $147
HOA Fees $147/mo
HOA Y/N Yes
Year Built 1978
Property Sub-Type Condominium
Property Description
Location
State CA
County Orange
Area Wb - Woodbridge
Rooms
Other Rooms Boat House
Main Level Bedrooms 3
Interior
Interior Features Breakfast Bar, Ceiling Fan(s), Crown Molding, Cathedral Ceiling(s), Separate/Formal Dining Room, Tile Counters, Bar, All Bedrooms Down, Bedroom on Main Level, Main Level Primary
Heating Central
Cooling Central Air
Flooring Carpet, Laminate, Tile
Fireplaces Type Living Room
Inclusions kitchen fridge
Fireplace Yes
Appliance Electric Range, Gas Cooktop, Gas Range, Gas Water Heater, Refrigerator
Laundry Electric Dryer Hookup, Gas Dryer Hookup, In Garage
Exterior
Exterior Feature Rain Gutters
Parking Features Door-Single, Garage
Garage Spaces 2.0
Garage Description 2.0
Fence Average Condition
Pool Association
Community Features Biking, Curbs, Lake, Park, Street Lights, Sidewalks, Water Sports
Utilities Available Cable Available, Electricity Connected, Natural Gas Connected, Phone Available, Sewer Connected, Water Connected
Amenities Available Boat House, Clubhouse, Sport Court, Dock, Fire Pit, Game Room, Meeting Room, Meeting/Banquet/Party Room, Outdoor Cooking Area, Barbecue, Picnic Area, Paddle Tennis, Playground, Pickleball, Pool, Spa/Hot Tub, Tennis Court(s), Trail(s)
Waterfront Description Across the Road from Lake/Ocean
View Y/N Yes
View Courtyard, Park/Greenbelt, Neighborhood
Roof Type Synthetic
Porch Concrete, Covered, Front Porch, Wrap Around
Total Parking Spaces 2
Private Pool No
Building
Lot Description 0-1 Unit/Acre
Dwelling Type House
Story 1
Entry Level One
Foundation Slab
Sewer Public Sewer
Water Public
Architectural Style Cape Cod, Ranch
Level or Stories One
Additional Building Boat House
New Construction No
Schools
Elementary Schools Eastshore
Middle Schools Lakeside
High Schools Woodbridge
School District Irvine Unified
Others
HOA Name Woodbridge Village Assoc.
Senior Community No
Tax ID 93560071
Security Features Carbon Monoxide Detector(s),Smoke Detector(s)
Acceptable Financing Cash, Cash to New Loan, Conventional, FHA
Listing Terms Cash, Cash to New Loan, Conventional, FHA
Special Listing Condition Standard, Trust
Virtual Tour https://my.matterport.com/show/?m=MZcd3zSq5Py








