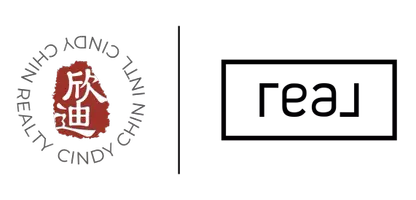9370 Nickellaus CT Corona, CA 92883
5 Beds
3 Baths
2,259 SqFt
OPEN HOUSE
Sat May 17, 10:00am - 2:00pm
UPDATED:
Key Details
Property Type Single Family Home
Sub Type Single Family Residence
Listing Status Active
Purchase Type For Sale
Square Footage 2,259 sqft
Price per Sqft $331
MLS Listing ID OC25104837
Bedrooms 5
Full Baths 3
Condo Fees $76
Construction Status Turnkey
HOA Fees $76/mo
HOA Y/N Yes
Year Built 1999
Lot Size 9,147 Sqft
Property Sub-Type Single Family Residence
Property Description
You're just minutes from Temescal Valley Elementary, two top-tier golf courses, Wildrose Ranch Community Park, The Shops at Dos Lagos, and the Glen Ivy Hot Springs.
Step inside this beautiful home where comfort meets functionality. The homeowners recently upgraded every window, flooding the interior with natural light while enhancing energy efficiency and giving the home a fresh, modern feel. The owners also invested in drought tolerant landscaping for the front yard and completed an upgrade of the HVAC system.
The layout offers flexible living spaces for today's lifestyle. Enjoy a dedicated formal dining room, perfect for entertaining, alongside an inviting living room and kitchen combo anchored by a cozy fireplace—ideal for family gatherings or quiet evenings in.
Downstairs, you'll find two generously sized bedrooms, offering plenty of flexibility for a home office, hobby room, or guest quarters. Upstairs, two additional guest bedrooms share a full bathroom, while the spacious primary suite provides a private retreat. Pamper yourself in the spa-inspired ensuite featuring a walk-in shower, a freestanding soaking tub, and thoughtful finishes throughout.
This home checks all the boxes—tasteful amenities, space, and potential to make it your own.
Location
State CA
County Riverside
Area 248 - Corona
Zoning SP ZONE
Rooms
Main Level Bedrooms 2
Interior
Interior Features Built-in Features, Ceiling Fan(s), Separate/Formal Dining Room, Eat-in Kitchen, Granite Counters, High Ceilings, Recessed Lighting, Bedroom on Main Level, Jack and Jill Bath, Primary Suite, Walk-In Closet(s)
Heating Central, Fireplace(s)
Cooling Central Air
Flooring Carpet, Tile, Wood
Fireplaces Type Living Room
Inclusions Washer, Dryer, BBQ Island, Refrigerator, Dishwasher, TV, and stove
Fireplace Yes
Appliance Barbecue, Dishwasher, Gas Cooktop, Disposal, Gas Oven, Microwave, Refrigerator, Dryer, Washer
Laundry Laundry Room
Exterior
Exterior Feature Barbecue
Parking Features Driveway, Garage
Garage Spaces 2.0
Garage Description 2.0
Fence Needs Repair, Wood
Pool None
Community Features Curbs, Park, Storm Drain(s), Street Lights, Suburban, Sidewalks
Utilities Available Cable Available, Electricity Connected, Natural Gas Connected, Phone Available, Sewer Connected, Water Connected
Amenities Available Playground
View Y/N Yes
View Mountain(s), Neighborhood
Roof Type Concrete,Tile
Accessibility Safe Emergency Egress from Home
Porch Covered, Patio
Attached Garage Yes
Total Parking Spaces 2
Private Pool No
Building
Lot Description 0-1 Unit/Acre, Back Yard, Desert Front, Front Yard, Sprinklers In Rear, Yard
Dwelling Type House
Story 2
Entry Level Two
Foundation Slab
Sewer Public Sewer
Water Public
Architectural Style Traditional
Level or Stories Two
New Construction No
Construction Status Turnkey
Schools
Elementary Schools Temescal Valley
High Schools Santiago
School District Corona-Norco Unified
Others
HOA Name Wildrose
Senior Community No
Tax ID 283410007
Security Features Carbon Monoxide Detector(s),Smoke Detector(s)
Acceptable Financing Cash, Cash to New Loan, Conventional, 1031 Exchange, FHA 203(b), FHA 203(k), FHA, Fannie Mae, Freddie Mac, VA Loan
Listing Terms Cash, Cash to New Loan, Conventional, 1031 Exchange, FHA 203(b), FHA 203(k), FHA, Fannie Mae, Freddie Mac, VA Loan
Special Listing Condition Standard
Virtual Tour https://brandgo-media.aryeo.com/sites/9370-nickellaus-ct-corona-ca-92883-16095037/branded








