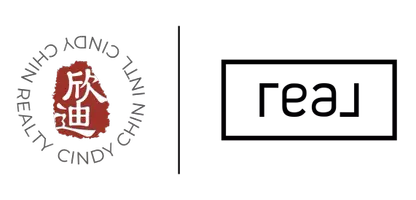2539 Veteran AVE Los Angeles, CA 90064
5 Beds
5 Baths
3,590 SqFt
OPEN HOUSE
Sun May 18, 2:00pm - 5:00pm
Tue May 20, 11:00am - 2:00pm
UPDATED:
Key Details
Property Type Single Family Home
Sub Type Single Family Residence
Listing Status Active
Purchase Type For Sale
Square Footage 3,590 sqft
Price per Sqft $1,112
MLS Listing ID 25537441
Bedrooms 5
Full Baths 5
HOA Y/N No
Year Built 1937
Lot Size 6,189 Sqft
Property Sub-Type Single Family Residence
Property Description
Location
State CA
County Los Angeles
Area Wla - West Los Angeles
Zoning LAR1
Interior
Interior Features Separate/Formal Dining Room, Eat-in Kitchen, High Ceilings, Living Room Deck Attached, Recessed Lighting, Walk-In Pantry, Walk-In Closet(s)
Heating Central
Cooling Central Air
Flooring Tile, Wood
Fireplaces Type Living Room
Furnishings Unfurnished
Fireplace Yes
Appliance Barbecue, Built-In, Dishwasher, Microwave, Oven, Range, Refrigerator, Range Hood, Dryer, Washer
Laundry Laundry Room, Stacked, Upper Level
Exterior
Parking Features Door-Multi, Driveway, Garage, On Street
Garage Spaces 2.0
Garage Description 2.0
Pool None
Community Features Gated
View Y/N Yes
View City Lights
Porch Covered
Total Parking Spaces 2
Private Pool No
Building
Lot Description Back Yard, Front Yard
Story 2
Entry Level Two
Sewer Other
Level or Stories Two
New Construction No
Schools
School District Los Angeles Unified
Others
Senior Community No
Tax ID 4256005011
Security Features Gated Community
Financing Cash,Conventional
Special Listing Condition Standard








