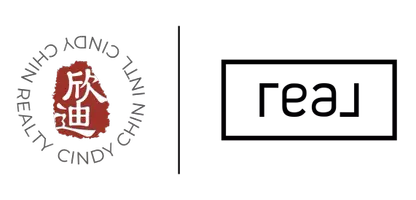15631 Pacific ST Tustin, CA 92780
5 Beds
2 Baths
1,775 SqFt
OPEN HOUSE
Sat Apr 19, 1:00pm - 4:00pm
UPDATED:
Key Details
Property Type Single Family Home
Sub Type Single Family Residence
Listing Status Active
Purchase Type For Sale
Square Footage 1,775 sqft
Price per Sqft $674
MLS Listing ID PW25078833
Bedrooms 5
Full Baths 2
Construction Status Turnkey
HOA Y/N No
Year Built 1962
Lot Size 7,270 Sqft
Property Sub-Type Single Family Residence
Property Description
Welcome to 15631 Pacific Street, a fully upgraded turnkey gem nestled in one of Tustin's most desirable neighborhoods. This expansive 5-bedroom residence offers the perfect blend of luxury, functionality, and relaxed California living.
The home features a brand new roof, new windows, and beautiful new flooring that elevates each space with a fresh, modern feel.
At the heart of the home is the stunningly remodeled chef's kitchen, thoughtfully designed with a massive custom island featuring dramatic waterfall edges, sleek cabinetry, a built-in Sub-Zero refrigerator and freezer, and a professional-grade Viking range. Whether you're preparing weeknight meals or hosting friends and family, this kitchen delivers both style and performance. Just off the kitchen, you'll find a convenient indoor laundry room and open concept living spaces that flow effortlessly.
Unwind in the living room by the white oak mantle fireplace, where modern design meets natural warmth.
Step outside to a generously sized backyard complete with a pool and built-in fire pit, the perfect setup for entertaining or simply enjoying peaceful evenings under the stars.
Situated on a spacious lot in a quiet residential pocket of Tustin, this home offers easy access to top rated schools, local dining, shopping, and commuter routes while providing the privacy and comfort of a true suburban retreat.
Location
State CA
County Orange
Area 71 - Tustin
Rooms
Main Level Bedrooms 1
Interior
Interior Features Ceiling Fan(s), Separate/Formal Dining Room, Eat-in Kitchen, Open Floorplan, Pantry, Quartz Counters, All Bedrooms Down, Bedroom on Main Level, Main Level Primary, Walk-In Closet(s)
Heating Central
Cooling Central Air
Flooring See Remarks
Fireplaces Type Living Room
Fireplace Yes
Appliance Double Oven, Dishwasher, Gas Range, Range Hood
Laundry Electric Dryer Hookup, Gas Dryer Hookup, Inside
Exterior
Parking Features Direct Access, Garage Faces Front, Garage
Garage Spaces 2.0
Garage Description 2.0
Fence Block, Wood
Pool In Ground, Private
Community Features Suburban
Utilities Available Cable Connected, Electricity Connected, Natural Gas Connected, Sewer Connected, Water Connected
View Y/N Yes
View Pool
Roof Type Shingle
Accessibility Other
Porch Concrete
Attached Garage Yes
Total Parking Spaces 4
Private Pool Yes
Building
Lot Description Back Yard, Front Yard, Lawn, Landscaped
Dwelling Type House
Story 1
Entry Level One
Foundation Raised
Sewer Public Sewer
Water Public
Architectural Style Mid-Century Modern
Level or Stories One
New Construction No
Construction Status Turnkey
Schools
Elementary Schools Beswick
Middle Schools Sycamore
High Schools Tustin
School District Tustin Unified
Others
Senior Community No
Tax ID 40238302
Acceptable Financing Cash to New Loan, Conventional
Listing Terms Cash to New Loan, Conventional
Special Listing Condition Standard








