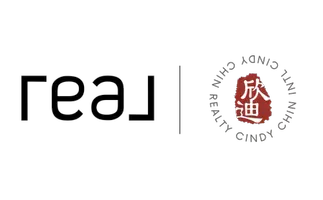104 Retreat Irvine, CA 92603
4 Beds
4 Baths
3,424 SqFt
OPEN HOUSE
Sat Mar 01, 1:00pm - 4:00pm
UPDATED:
02/28/2025 05:50 AM
Key Details
Property Type Single Family Home
Sub Type Single Family Residence
Listing Status Active
Purchase Type For Sale
Square Footage 3,424 sqft
Price per Sqft $1,135
Subdivision Sienna (Sien)
MLS Listing ID OC25037432
Bedrooms 4
Full Baths 3
Half Baths 1
Condo Fees $265
Construction Status Turnkey
HOA Fees $265/mo
HOA Y/N Yes
Year Built 2004
Lot Size 6,316 Sqft
Property Sub-Type Single Family Residence
Property Description
Location
State CA
County Orange
Area Qh - Quail Hill
Rooms
Main Level Bedrooms 1
Interior
Interior Features Breakfast Bar, Balcony, Breakfast Area, Crown Molding, Separate/Formal Dining Room, Open Floorplan, Pantry, Recessed Lighting, Storage, Bedroom on Main Level, Entrance Foyer, Jack and Jill Bath, Loft, Primary Suite, Walk-In Closet(s)
Heating Central, Fireplace(s)
Cooling Central Air, Dual, Zoned
Flooring Tile, Wood
Fireplaces Type Gas Starter, Great Room, Outside
Fireplace Yes
Appliance Double Oven, Dishwasher, Gas Cooktop, Microwave, Range Hood, Vented Exhaust Fan, Water To Refrigerator
Laundry Inside, Upper Level
Exterior
Parking Features Door-Single, Driveway, Garage Faces Front, Garage
Garage Spaces 2.0
Garage Description 2.0
Pool In Ground, Association
Community Features Biking, Curbs, Foothills, Hiking, Street Lights, Suburban, Sidewalks, Park
Amenities Available Clubhouse, Sport Court, Fitness Center, Maintenance Grounds, Outdoor Cooking Area, Barbecue, Picnic Area, Playground, Pool, Tennis Court(s), Trail(s)
View Y/N Yes
View City Lights, Neighborhood, Peek-A-Boo, Pool, Trees/Woods
Porch Patio, Porch
Attached Garage Yes
Total Parking Spaces 2
Private Pool No
Building
Lot Description 2-5 Units/Acre, Back Yard, Front Yard, Garden, Landscaped, Near Park, Sprinklers Timer, Sprinkler System
Dwelling Type House
Story 2
Entry Level Two
Sewer Public Sewer
Water Public
Level or Stories Two
New Construction No
Construction Status Turnkey
Schools
Elementary Schools Alderwood
Middle Schools San Joaquin
High Schools University
School District Irvine Unified
Others
HOA Name Quail Hill Community Association
Senior Community No
Tax ID 48113103
Security Features Security System,Carbon Monoxide Detector(s),Smoke Detector(s)
Acceptable Financing Cash, Cash to New Loan
Listing Terms Cash, Cash to New Loan
Special Listing Condition Standard








