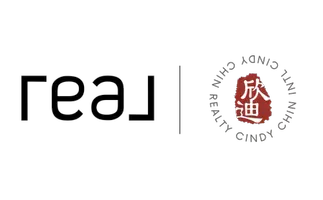24412 Highpine Lake Forest, CA 92630
6 Beds
3 Baths
2,176 SqFt
OPEN HOUSE
Sat Mar 01, 12:00pm - 4:00pm
UPDATED:
02/28/2025 02:00 AM
Key Details
Property Type Single Family Home
Sub Type Single Family Residence
Listing Status Active
Purchase Type For Sale
Square Footage 2,176 sqft
Price per Sqft $641
Subdivision Aliso Park Estates (Ap)
MLS Listing ID CV25043940
Bedrooms 6
Full Baths 3
HOA Y/N No
Year Built 1965
Lot Size 7,318 Sqft
Property Sub-Type Single Family Residence
Property Description
Welcome to your dream home in the heart of an up-and-coming community in beautiful Lake Forest .This spacious 6-bedroom, 3-bathroom residence not only offers ample living space but also features a fantastic mother-in-law suite with a separate entrance, perfect for multi-generational living or generating extra income as a junior ADU.
The main living areas are bright and airy, with large windows that fill the space with natural light. The modern kitchen boasts ample cabinetry and counter space, making it a delight for any home chef.
The mother-in-law suite is a standout feature, complete with its own kitchen, 2 bedrooms, 1 Full bathroom, and living area, providing privacy and convenience for guests, RBNB , or regular renting proving extra $$$ income.
The extra-large backyard is perfect for entertaining, featuring a spacious patio area ideal for summer barbecues, family gatherings, or simply enjoying the beautiful California weather.
Located just 5 minutes from I-5 Freeway, many shopping centers , fine dining restaurants highly rated, and new amenities, this home offers the perfect blend of suburban tranquility and urban convenience. Don't miss your chance to own this exceptional property that caters to all your needs—schedule a showing today!
Location
State CA
County Orange
Area Ln - Lake Forest North
Rooms
Other Rooms Cabana
Main Level Bedrooms 6
Interior
Interior Features Separate/Formal Dining Room, All Bedrooms Down, Bedroom on Main Level, Main Level Primary, Primary Suite
Cooling Central Air
Fireplaces Type Family Room
Fireplace Yes
Laundry Washer Hookup, Gas Dryer Hookup, In Garage
Exterior
Garage Spaces 2.0
Garage Description 2.0
Pool None
Community Features Urban
View Y/N Yes
View City Lights
Porch Brick, Concrete, Covered, Front Porch, Open, Patio, Stone
Attached Garage Yes
Total Parking Spaces 2
Private Pool No
Building
Lot Description 0-1 Unit/Acre
Dwelling Type House
Story 1
Entry Level One
Sewer Public Sewer
Water Public
Architectural Style Modern, Ranch
Level or Stories One
Additional Building Cabana
New Construction No
Schools
School District Saddleback Valley Unified
Others
Senior Community No
Tax ID 61721405
Acceptable Financing Cash, Conventional, 1031 Exchange, FHA
Listing Terms Cash, Conventional, 1031 Exchange, FHA
Special Listing Condition Standard








