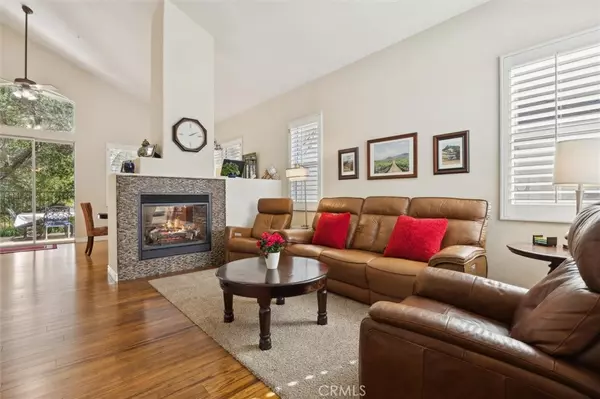4566 Wavertree ST San Luis Obispo, CA 93401
3 Beds
3 Baths
1,437 SqFt
OPEN HOUSE
Sat Mar 01, 2:00pm - 4:00pm
UPDATED:
02/27/2025 03:29 AM
Key Details
Property Type Single Family Home
Sub Type Single Family Residence
Listing Status Active
Purchase Type For Sale
Square Footage 1,437 sqft
Price per Sqft $799
Subdivision San Luis Obispo(380)
MLS Listing ID SC25037147
Bedrooms 3
Full Baths 2
Half Baths 1
Condo Fees $50
Construction Status Updated/Remodeled
HOA Fees $50/mo
HOA Y/N Yes
Year Built 1998
Lot Size 3,689 Sqft
Property Sub-Type Single Family Residence
Property Description
Location
State CA
County San Luis Obispo
Area Slo - San Luis Obispo
Interior
Interior Features Breakfast Bar, Ceiling Fan(s), Cathedral Ceiling(s), Separate/Formal Dining Room, All Bedrooms Up
Heating Central, Fireplace(s)
Cooling None
Flooring Carpet, Wood
Fireplaces Type Living Room, Multi-Sided, See Through
Inclusions Refrigerator, washer and dryer plus ask your Realtor for the list of other items
Fireplace Yes
Appliance Dishwasher, Gas Range, Microwave, Refrigerator, Range Hood, Water To Refrigerator, Water Heater, Dryer, Washer
Laundry Laundry Closet, In Kitchen
Exterior
Parking Features Concrete, Direct Access, Garage Faces Front, Garage
Garage Spaces 3.0
Garage Description 3.0
Fence Good Condition
Pool None
Community Features Biking, Curbs, Dog Park, Gutter(s), Hiking, Storm Drain(s), Street Lights, Suburban, Sidewalks
Utilities Available Cable Available, Electricity Connected, Natural Gas Connected, Sewer Connected, Underground Utilities, Water Connected
Amenities Available Management, Trail(s)
View Y/N Yes
View Neighborhood
Roof Type Asbestos Shingle
Attached Garage Yes
Total Parking Spaces 3
Private Pool No
Building
Lot Description Zero Lot Line
Dwelling Type House
Story 2
Entry Level Two
Foundation Slab
Sewer Public Sewer
Water Public
Level or Stories Two
New Construction No
Construction Status Updated/Remodeled
Schools
School District San Luis Coastal Unified
Others
HOA Name Islay Hill Owners Association
Senior Community No
Tax ID 053303066
Security Features Carbon Monoxide Detector(s),Fire Sprinkler System,Smoke Detector(s)
Acceptable Financing Cash to New Loan
Listing Terms Cash to New Loan
Special Listing Condition Standard








