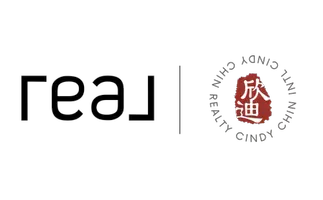4234 Center Avenue Norco, CA 92860
4 Beds
2 Baths
1,843 SqFt
UPDATED:
02/23/2025 08:49 PM
Key Details
Property Type Single Family Home
Sub Type Single Family Residence
Listing Status Active
Purchase Type For Sale
Square Footage 1,843 sqft
Price per Sqft $504
MLS Listing ID IG25001222
Bedrooms 4
Full Baths 2
HOA Y/N No
Year Built 1947
Lot Size 0.620 Acres
Property Sub-Type Single Family Residence
Property Description
As you arrive, the charming curb appeal instantly welcomes you. Inside, you'll find a warm and inviting atmosphere with beautiful hardwood floors in the living room and foyer, complemented by elegant mid-century touches like arched doorways. Recent updates ensure peace of mind, including a newer roof, energy-efficient windows, and a modern heating and air conditioning system. The expansive backyard patio offers the perfect setting for barbecues and gatherings, with nearby electric and gas hookups ready for your dream outdoor kitchen.
At the heart of this home is a thoughtfully designed kitchen featuring rich, dark-stained cabinetry and a nearly-new gas range with four burners and a griddle—ideal for cooking up delicious meals after a long day with your horses.
Outside, equestrian facilities abound with five 24x24 covered horse stalls, currently home to some of the famous carriage horses of the Riverside Mission Inn. (Horses not included!) Two additional corrals and ample storage for tack, equipment, and feed provide endless possibilities to customize the space to suit your needs. There's plenty of room for your horse trailers, plus the convenience of RV hookups and a clean-out station.
Whether you're an avid rider, trainer, or simply dream of a property where your horses can thrive, this home offers everything you need and more. Come experience it for yourself—this is more than a property; it's an equestrian haven waiting for you to call it home.
Location
State CA
County Riverside
Area 250 - Norco
Rooms
Other Rooms Shed(s)
Main Level Bedrooms 4
Interior
Interior Features All Bedrooms Down, Entrance Foyer, Main Level Primary
Heating Central
Cooling Central Air
Fireplaces Type Den, Dining Room, Electric, Gas, Kitchen, Living Room, Primary Bedroom, Outside
Fireplace Yes
Laundry Inside
Exterior
Garage Spaces 1.0
Garage Description 1.0
Fence Chain Link
Pool None
Community Features Horse Trails, Park, Preserve/Public Land, Rural, Storm Drain(s), Street Lights
Utilities Available Cable Connected, Electricity Connected, Natural Gas Connected, Sewer Connected
View Y/N Yes
View Neighborhood
Porch Concrete, Covered
Attached Garage Yes
Total Parking Spaces 1
Private Pool No
Building
Lot Description Back Yard, Front Yard, Horse Property, Sprinklers In Front, Lawn, Level, Ranch, Street Level
Dwelling Type House
Story 1
Entry Level One
Sewer Public Sewer
Water Public
Level or Stories One
Additional Building Shed(s)
New Construction No
Schools
School District Corona-Norco Unified
Others
Senior Community No
Tax ID 133061014
Acceptable Financing Cash to New Loan
Horse Property Yes
Horse Feature Riding Trail
Listing Terms Cash to New Loan
Special Listing Condition Standard
Virtual Tour https://tours.previewfirst.com/pw/148467








